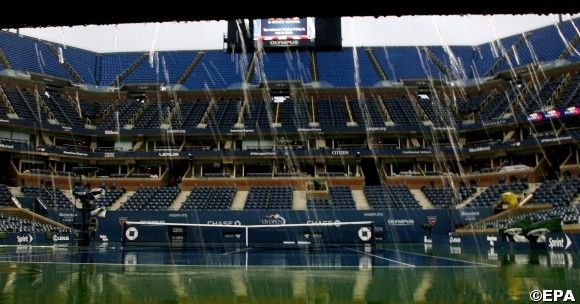USTA to Expand and Enhance Site of the US Open
 USTA to Expand and Enhance Site of the US Open
USTA to Expand and Enhance Site of the US Open epa00807785 Rain pours down into Arthur Ashe Stadium at USTA Billie Jean King National Tennis Center during another rain delay on the sixth day of the 2006 US Open tennis tournament in Flushing Meadows New York Saturday 02 September 2006. EPA/JASON SZENES |
The USTA announced details of a proposed plan for future development at the USTA Billie Jean King National Tennis Center (NTC) in Flushing Meadows Corona Park, the site of the US Open.
The project will primarily entail the replacement and renovation of aging facilities and infrastructures. Most notably is the construction of two new stadia, one to replace the aging Louis Armstrong Stadium in its current location at the northeast corner of the site, and the other a brand new Grandstand Stadium, built in a different location at the southwest corner of the property.
Two parking garages will be constructed over existing parking lots to accommodate additional spaces, and seven courts on the northwest section, five practice and two tournament, will be replaced and linked by a new, elevated viewing platform that will provide better seating and viewing options for fans.
Louis Armstrong Stadium to be replaced.
The existing Louis Armstrong Stadium, located in the northeast corner of the site, is a 125,000 gross square feet facility with approximately 10,000 seats. First constructed as the Singer Bowl for the 1964-65 World’s Fair, the stadium is now nearing the end of its useful life. After demolition of the existing stadium, a new 15,000-seat stadium would be built on the same site. Similar to the existing facility, the new stadium would include concession, retail, broadcasting, and administrative space, as well as expanded rest room, first aid, and guest services centers, and would have two stories of administrative and retail space in an adjacent new building.
A new Grandstand to be built.
The current 6,000-seat Grandstand is located on the property’s east façade, adjacent to Louis Armstrong Stadium. Just like Louis Armstrong Stadium, it also was built as part of the 1964-65 World’s Fair Singer Bowl, and is near the end of its useful life. The proposed project would replace the current Grandstand with a new 8,000-seat stadium in the southwest corner of the site. Most of the area in which the stadium would be located falls within the boundaries of the USTA’s lease. One exception is a connector road between United Nations Avenue and Meridian Road, which runs through the leased area in which the new stadium would be located, and would be added to the area covered by the lease. This would increase the area subject to the lease by approximately 11,449-square feet, or .26 acres.
The connector road would be relocated to the area south of United Nations Avenue North near the Queens Museum of Art parking lot. New pedestrian walkways would also be created.
Some Tournament Courts to be Relocated
Currently, there is a row of seven tournament courts on the southern portion of the site. Under the proposed project, four of the courts would be relocated approximately 50 feet to the south and three of the courts would be relocated approximately 30 feet to the south. The new NTC boundary line under the lease would move south to United Nations Avenue North, allowing space for pedestrian circulation around these courts, and along a walkway connecting to the new Grandstand Stadium. This would increase the area subject to the lease by up to approximately 32,973-square feet, or 0.76 acres.
New bleacher seating areas would be provided. The area to be added to the NTC lease is currently a mix of grassy and paved areas, including one lane of the three-lane United Nations Avenue North, which would be reduced to two lanes. The lane that would be eliminated is lightly used, primarily as a service road.
Two Parking Garages to be Built
Currently, there is a 200-space surface parking lot and transportation center in the northwest corner of the site, and an approximately 100-space surface parking lot in the northeast corner of the site. Under the proposed project, the northwest lot and transportation center would be replaced with an approximately 432-space, two-level parking garage and transportation center, and the northeast lot would be replaced with an approximately 370-space, three-level parking garage. No additional land outside the existing boundaries of the NTC would be required for these elements of the proposed project.
Seven Courts to be Replaced and Enhanced
At present, the northwest courts include five practice courts and two tournament courts, each with bleacher seats. The proposed project would replace the existing courts and bleachers with five new practice courts and three new tournament courts. A new, elevated viewing platform would be constructed between the practice and tournament courts. No additional land outside the existing lease boundaries of the NTC would be required for this aspect of the proposed project
Topics: 10sballs.com, Billie Jean King National Tennis Center, Louis Armstrong Stadium, Sports, Tennis News, US Open, Usta


10sBalls Top Stories
- Reasons Behind the Increase in Sex Shops
- Reasons Behind the Increase in Sex Shops
- Reasons Behind the Increase in Sex Shops
- Casibom: Yaşayan Casinolar ve Bahisler Lider Platform
- Sea Star Casino: Play Games Without Registering Online
- JETZT DEN SWEET BONANZA SLOT GRATIS DREHEN
- Азартные игры с Мостбет Казино – испытайте удачу
- Çevrimiçi en iyi yuvalar: Hizmetinizde Karavan Bet Casino
- Top No Deposit Free Spins Offer for Canadians – December 2024
- Abe Bet Casino: Ücretsiz dönüşlerle heyecan hissedin
- Ünlü slotlar çevrimiçi kumarhanelerde başarı bet giriş ücretli formatta
- BasariBet Casino Giriş – En Güzel Canlı Casino Oyunlarına Katılın
- Игра на деньги в казино 1вин казино: безопасность
- De parking de credits sans oublier les Diction Casino Archive sauf que Perception
- Играть в хитовые слоты в надежных клубах azino777




